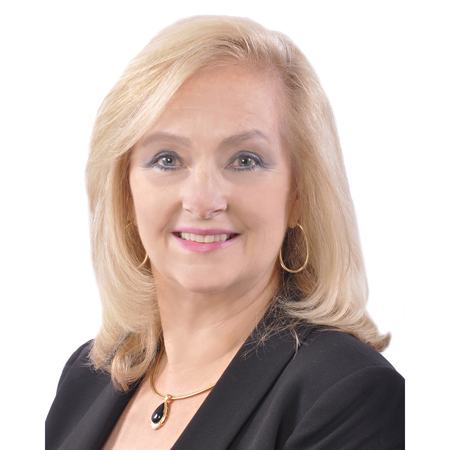- Type: Condominium
- 3 Beds
- 3 Baths
- 7 Rooms
- 26 Units
- Year Built: 1986
- 1,820 SqFt
- 0 Acres
OPEN HOUSE SUNDAY (11/10) FROM 11:00 - 1:00. BACK ON THE MARKET AT NO FAULT TO THE HOME! Looking for one-floor living in a coveted location? This well-cared for, 3-bedroom, 2.5-bathroom with an attached oversized 1-car garage, end unit condo is the perfect answer! Step inside to a large living room with a wood-burning fireplace that is open to the dining room and kitchen. Door off the dining room leads to a private patio that overlooks the quiet woods. An added bonus is a full enclosed seasonal screen porch with door to outside that is custom to patio packed in garage. Down the hall find a laundry room with half bathroom, den area which would be perfect for an office or reading nook. PLUS, a generously sized primary bedroom with an ensuite. Upstairs find two more spacious bedrooms with another full bathroom. Need storage? You'll be impressed with bonus space above the garage! Or finish it off and have more living space. Parking for 4-cars in the driveway PLUS one in the garage. Property is just steps away from the Eastern Trail where you can walk, run, or bike for miles. Conveniently located only 5-minutes to Hannaford and Rt. 1, 10-minutes to Higgins Beach, and 15-minutes to everything Portland has to offer! Don't miss this opportunity.
- Style Cape
- Year Built 1986
- Lot Size 0 acres
- SQFT Finished Above Grade 1820
- County Cumberland
- City Scarborough
- Zone R4A
- Location Near Golf Course, Near Public Beach, Near Shopping, Subdivision
- School District Scarborough Public Schools
- Water Frontage No
- Seasonal No
- Full Tax Amount $4,798.00
- Tax Year 2024
- Association Fee $497.00
- Fee Frequency Paid Monthly
- Total Units 26
- Units in Building 9
- Rooms 7
- Baths Total 3
- Baths Full 2
- Baths Half 1
- Basement None
- Amenities 1st Floor Primary Bedroom w/Bath, Bathtub, Laundry - 1st Floor, One-Floor Living, Primary Bedroom w/Bath, Shower, Storage, Tennis Court
- Appliances Included Refrigerator, Electric Range, Dishwasher
- Construction Wood Frame
- Exterior Vinyl Siding
- Color Tan
- Foundation Materials Poured Concrete
- Basement None
- Roof Shingle
- Floors Carpet, Tile, Vinyl
- Heat System Baseboard, Direct Vent Heater, Multi-Zones
- Heat Fuel Electric,K-1/Kerosene,Wood
- Gas No Gas
- Water Heater Electric
- Electric Circuit Breakers
- Water Public
- Waste Water Disposal Public Sewer
- Driveway Paved
- Parking Off Street, Reserved Parking, Reserved Parking Spaces
- Roads Association, Paved
207-282-5988





