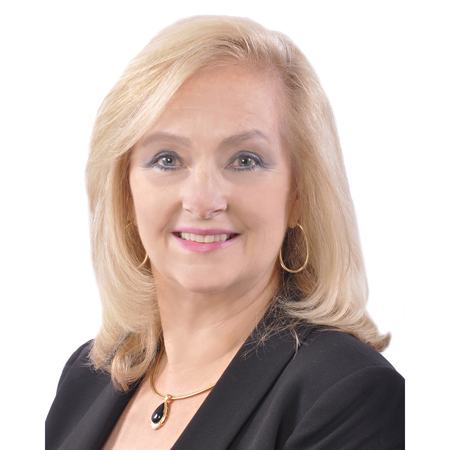- Type: Single Family Residence
- 3 Beds
- 2 Baths
- 7 Rooms
- Year Built: 1986
- 1,894 SqFt
- 14 Acres
Passive solar home with three levels of living space. The 1st level has an office and a craft room, with storage. The second floor has a library room, dining area, kitchen and Livingroom. This floor has a wrap around deck which takes in the kitchen area and Livingroom area. The 3rd floor has 2 large bedrooms, full bath, washer, dryer and walk in closet. The 3rd floor is open to the 2nd floor and offers a larger open area feeling. The property is on 14 acres with gardens, 2 car garage with storage over the 1st floor and a very scenic setting.
- Style Contemporary
- Year Built 1986
- Lot Size 14 acres
- SQFT Finished Above Grade 1244
- SQFT Finished Below Grade 650
- County Waldo
- City Winterport
- Zone RES
- Location Rural
- Water Frontage No
- Seasonal No
- Full Tax Amount $2,574.00
- Tax Year 2016
- Association Fee $0.00
- Rooms 7
- Baths Total 2
- Baths Full 1
- Baths Half 1
- Basement Full, Walkout Access
- Construction Wood Frame
- Exterior Wood Siding
- Basement Full, Walkout Access
- Roof Shingle
- Floors Carpet, Wood
- Heat System Baseboard, Hot Water
- Heat Fuel Oil
- Gas Other Gas
- Water Heater Electric
- Electric Circuit Breakers
- Water Private, Well
- Waste Water Disposal Private Sewer, Septic Design Available, Septic Existing on Site
- Driveway Gravel
- Parking 5 - 10 Spaces
- Roads Paved, Public





