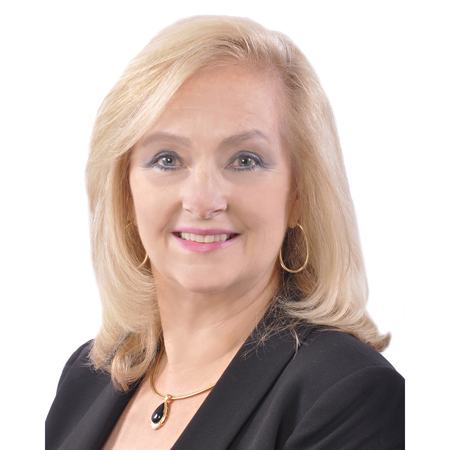- Type: Single Family Residence
- 3 Beds
- 3 Baths
- 8 Rooms
- Year Built: 1999
- 2,689 SqFt
- 1.81 Acres
- View: Trees/Woods
Nestled on a spacious 1.81 lot and towards the end of a peaceful cul-de-sac, you'll be captivated by its charming front porch and serene, wooded surroundings. This 3 bedroom 2.5 bath updated cape cod home sits well off the road and offers a perfect blend of tranquility with modern style living. As you step into this charming well cared for home, you'll be greeted by a grand mud room, which welcomes you to a well appointed Kitchen, a walk in pantry, and a center Island and flows right into your dining area. The bright light from the slider off kitchen brings the outside in. If your looking to have a home office one is located right outside the kitchen area. The layout in this home flows seamlessly. As you go up the stairs you are greeted with three bedrooms, one being a brand-new primary suite just finished for you, which allows for a private retreat designed for ultimate comfort with ample space with carefully picked finishes. This layout flows flawlessly into the rest of the home, ensuring a comfortable and functional living space. If you're looking for storage this home will certainly be the one for you. One of the many highlights of this property is its large backyard, perfect for outdoor activities and entertaining. Enjoy summer days splashing in your very own above-ground pool, or gather with friends and family around the built in fire pit for cozy evenings under the stars. The expansive yard offers peaceful retreat with ultimate privacy and space for gardening, pets, or simply enjoying the natural beauty of Maine. ** Open House Saturday 11/2 from 10- 12:00 Noon **
- Style Cape, Contemporary
- Year Built 1999
- Lot Size 1.81 acres
- SQFT Finished Above Grade 2689
- County Sagadahoc
- City Topsham
- Zone R-3
- View Trees/Woods
- Location Near Railroad, Near Shopping, Near Turnpike/Interstate, Rural, Subdivision
- School District RSU 75/MSAD 75
- Water Frontage No
- Seasonal No
- Full Tax Amount $5,454.00
- Tax Year 24
- Association Fee $0.00
- Rooms 8
- Baths Total 3
- Baths Full 2
- Baths Half 1
- Basement Full, Unfinished, Walkout Access
- Amenities Bathtub, Laundry - 2nd Floor, Walk-in Closets
- Accessibility 32 - 36 Inch Doors
- Appliances Included Washer, Refrigerator, Microwave, Gas Range, Dryer, Dishwasher
- Construction Modular
- Exterior Vinyl Siding
- Color Beige
- Foundation Materials Poured Concrete
- Basement Full, Unfinished, Walkout Access
- Roof Fiberglass, Pitched, Shingle
- Floors Composition, Tile
- Heat System Baseboard, Multi-Zones, Radiant, Stove
- Heat Fuel Oil,Propane,Wood
- Gas Bottled
- Water Heater Off Heating System
- Electric Circuit Breakers,Generator Hookup
- Water Private, Well
- Waste Water Disposal Private Sewer, Septic Design Available, Septic Existing on Site
- Driveway Paved
- Parking 11 - 20 Spaces, Paved
- Roads Paved, Public





