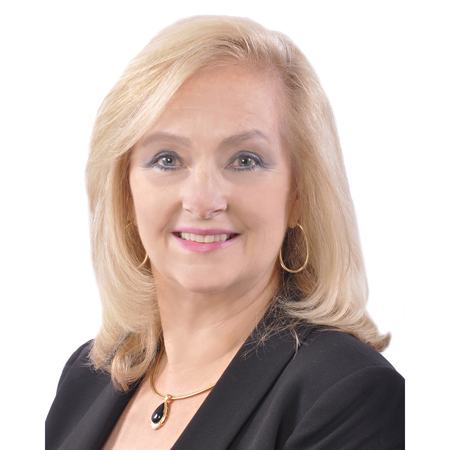- Type: Condominium
- 3 Beds
- 3 Baths
- 6 Rooms
- Year Built: 2008
- 1,760 SqFt
- 3 Acres
This well-maintained end-unit townhouse condo offers an inviting open floor plan on the first level, featuring hardwood floors, a spacious kitchen, a small dining area, and a living room with a slider that opens to a back patio. The patio can be enclosed with a fence for added privacy. A convenient half bath and access to the attached 1-car garage with extra storage complete the main floor. Upstairs, you'll find three bedrooms, including a large primary suite with a walk-in closet and a private full bathroom. Two additional bedrooms, a second full bath, and laundry on the second floor make for comfortable, easy living. Low condo fees of just $150/month make this the perfect place to call home!
- Style Townhouse
- Year Built 2008
- Lot Size 3 acres
- SQFT Finished Above Grade 1760
- County York
- City Sanford
- Zone UB
- Location Near Shopping, Near Town
- Water Frontage No
- Seasonal No
- Full Tax Amount $3,398.00
- Tax Year 2023
- Association Fee $150.00
- Fee Frequency Paid Monthly
- Rooms 6
- Baths Total 3
- Baths Full 2
- Baths Half 1
- Basement Slab
- Amenities Laundry - 2nd Floor, Primary Bedroom w/Bath, Walk-in Closets
- Appliances Included Washer, Refrigerator, Microwave, Electric Range, Dryer, Dishwasher
- Construction Wood Frame
- Exterior Vinyl Siding
- Foundation Materials Poured Concrete
- Basement Slab
- Roof Shingle
- Floors Carpet, Tile, Wood
- Heat System Baseboard, Hot Water
- Heat Fuel Gas Bottled,Propane
- Gas Bottled,Underground
- Water Heater Off Heating System
- Electric Circuit Breakers
- Water Public
- Waste Water Disposal Public Sewer
- Driveway Paved
- Parking 1 - 4 Spaces, Reserved Parking
- Roads Association, Dead End, Paved, Private





