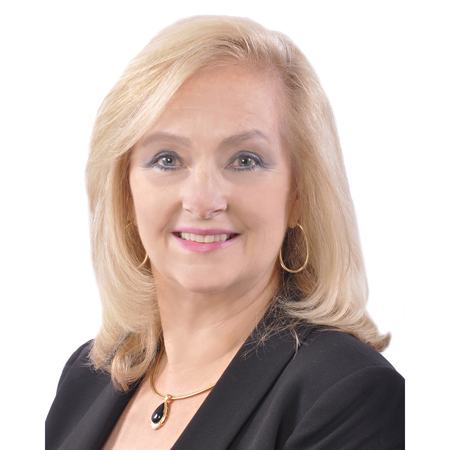- Type: Single Family Residence
- 3 Beds
- 2 Baths
- 6 Rooms
- Year Built: 1865
- 1,427 SqFt
- 4.4 Acres
Introducing a unique opportunity for residential, commercial or mixed use on a 4.4 acre parcel of mostly cleared land that includes a 40x50 barn. The property includes 353 feet of frontage on Route 22 near the intersection of Route 114. Formerly used for a successful business venture, the property has historic features but has been rebuilt internally with upgraded heating, electrical, plumbing and a firewall. The basement support system has also been rebuilt. There is an ADA compliant ramp system leading from a large, paved 12 lot parking area. The open field in the rear can be used for more parking, residential open space of for grazing for horses and other barn animals, and/or cultivation crops. The property is outfitted with both a residential and a commercial kitchen. The barn could be converted to an event space to be used in connection with the on site kitchen. Sale of on site farm produce is also an option. The detached parage/shed has updated concrete footings and electrical and could be converted to a studio or workshop. The large expanse of open and wooded land could be re-purposed in whole or in part for moderate density housing development. With commercial and residential zoning in place, and a location that is convenient to Gorham, South Portland, the Jetport and Downtown Portland, the opportunities for this property abound. And added feature is the very nearby Wassamki Springs Campground and swimming pond.
- Style Cape Cod
- Year Built 1865
- Lot Size 4.4 acres
- SQFT Finished Above Grade 1427
- County Cumberland
- City Scarborough
- Zone Town/Village Ctr
- Location Near Golf Course, Near Turnpike/Interstate, Neighborhood, Suburban
- Water Frontage No
- Seasonal No
- Full Tax Amount $6,420.00
- Tax Year 2024
- Association Fee $0.00
- Rooms 6
- Baths Total 2
- Baths Full 2
- Basement Full
- Amenities Bathtub, Fence, Shower, Storage
- Accessibility Accessible Approach with Ramp
- Appliances Included Washer, Refrigerator, Microwave, Electric Range, Dryer, Dishwasher, Cooktop
- Construction Wood Frame
- Exterior Clapboard
- Color Yellow
- Foundation Materials Brick/Mortar, Stone
- Basement Full
- Roof Pitched, Shingle
- Floors Vinyl, Wood
- Heat System Forced Air
- Heat Fuel Oil
- Gas Bottled
- Water Heater Electric
- Electric Circuit Breakers
- Water Well
- Waste Water Disposal Septic Tank
- Driveway Paved
- Parking 11 - 20 Spaces, On Site
- Roads Paved, Public





